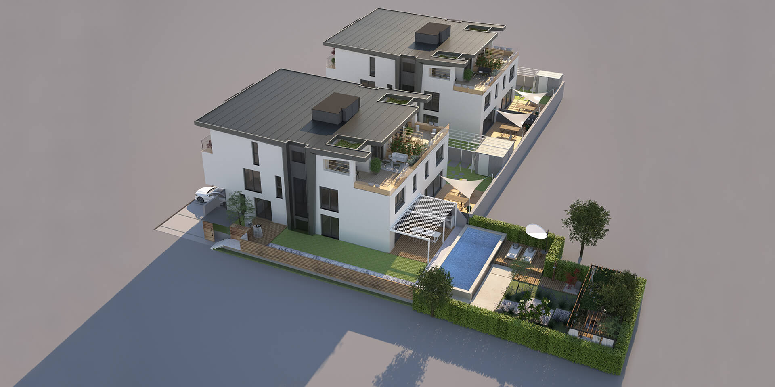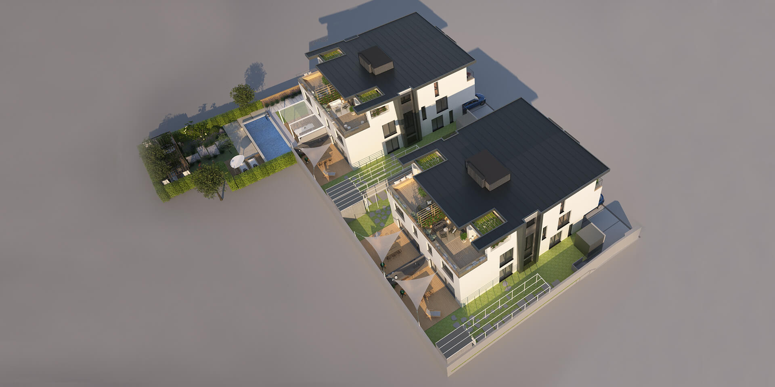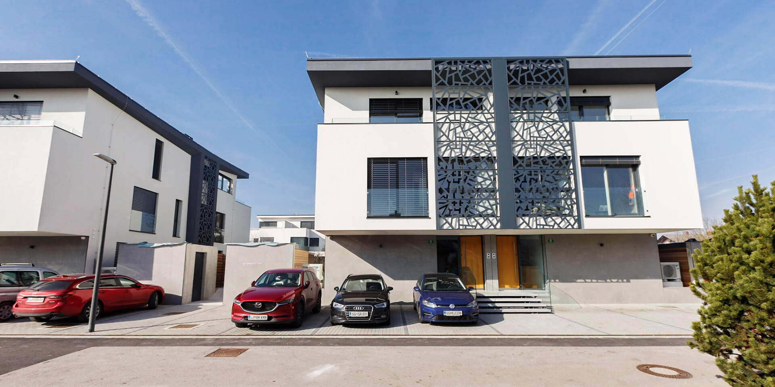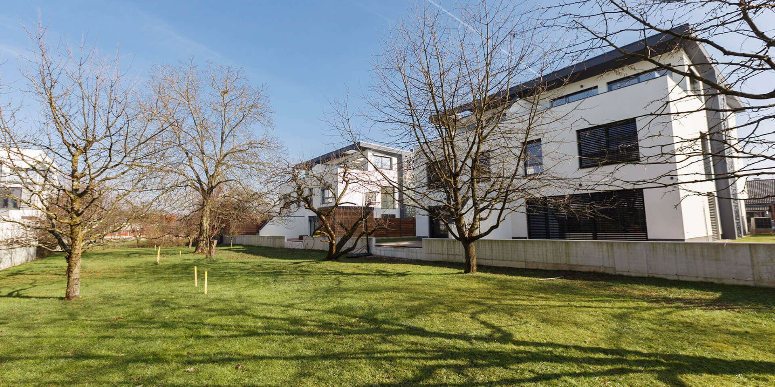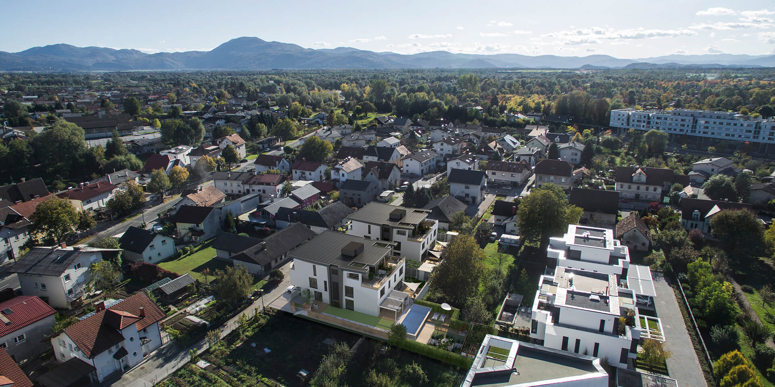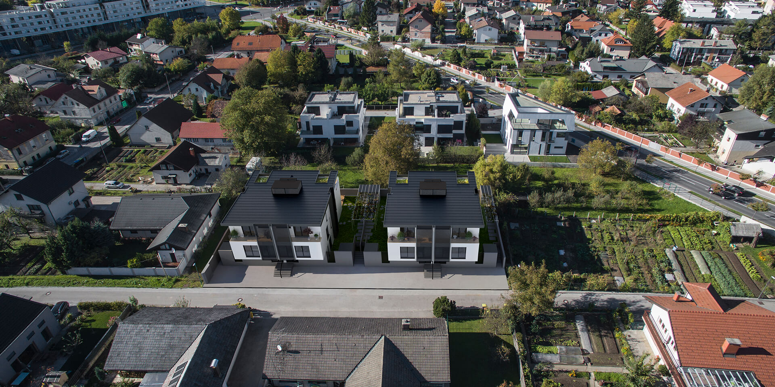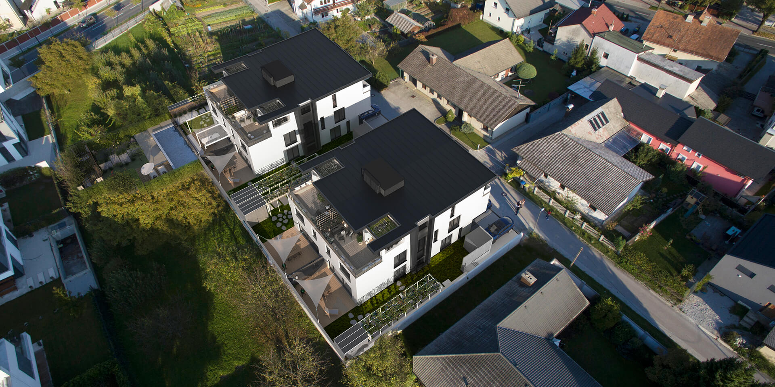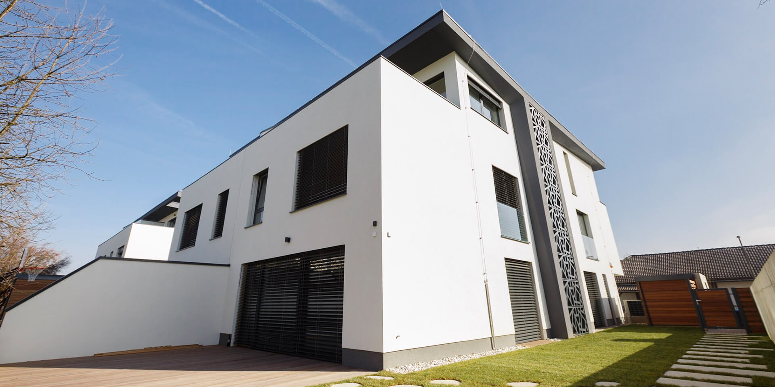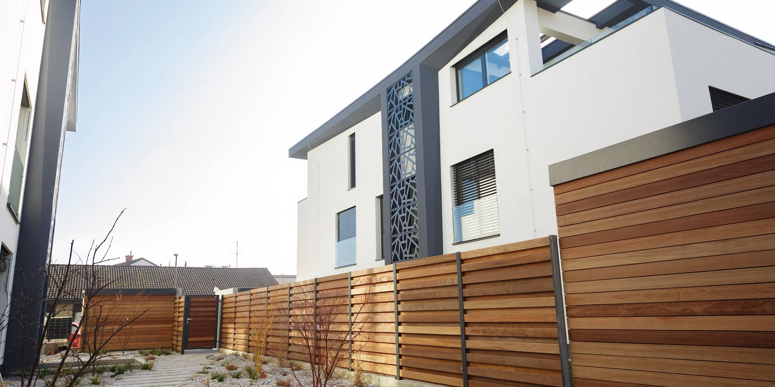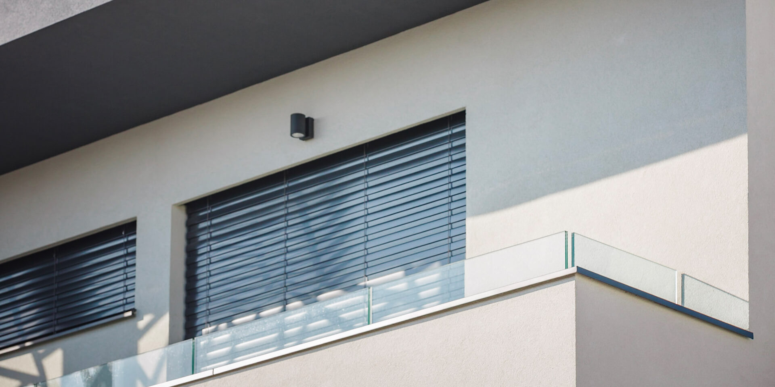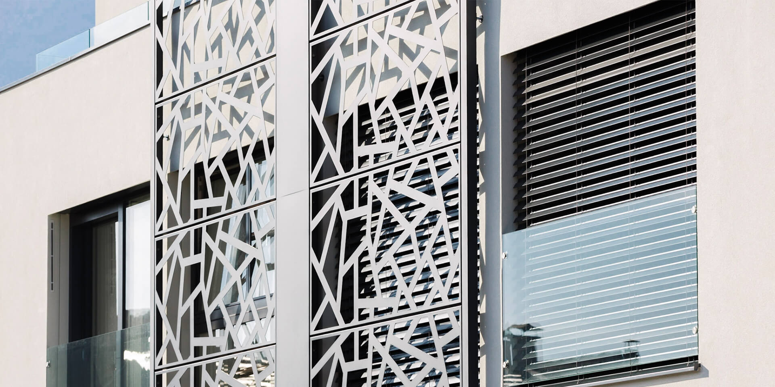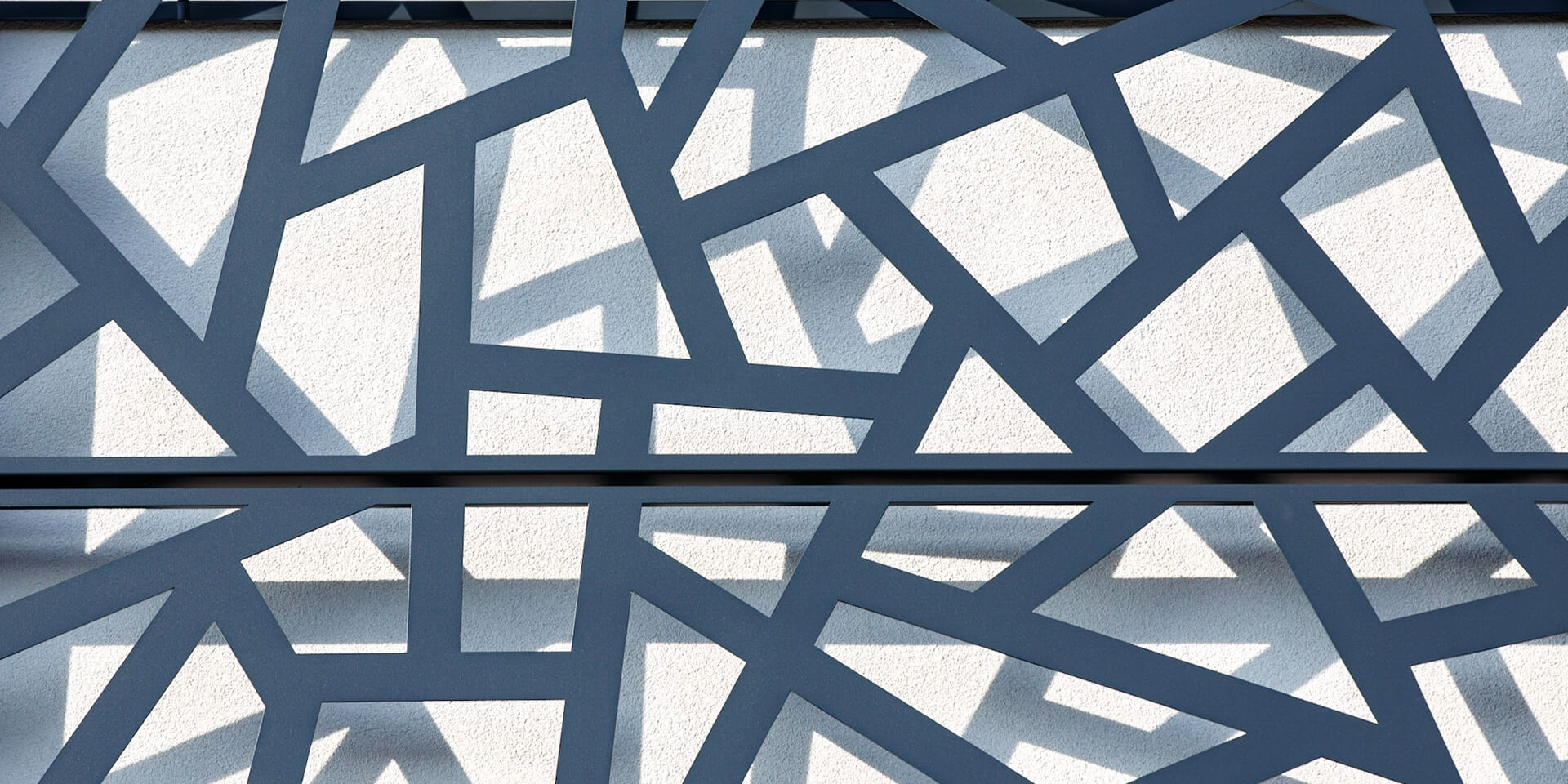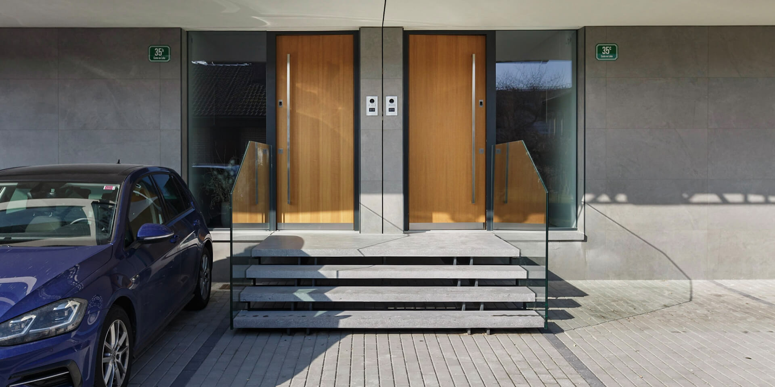Villa
Mivka Villa got its name after a part of Ljubljana Trnovo. It consists of two objects with eight apartments altogether. All apartments are duplexes – the four lower-floor apartments have living spaces on the ground floor and sleeping spaces in the floor above, while the four upper-floor apartments have living spaces on the upper terrace floor and the sleeping space in the floor below. The apartments are designed in a way that ensures the highest possible privacy to the residents.
Apartments are bigger and encompass approximately 140 square meters of living surfaces as well as approximately 30 square meters of terraces. An additional advantage of the lower-floor apartments is that they are surrounded by their own fenced lawn (atrium), while the advantage of the upper-floor apartments is that they have a private elevator and two terraces, from which you have a beautiful view of the Ljubljana city centre. Each apartment has two parking spots in front of the object.
Object planning followed modern guidelines of building and space design, and the most modern materials were used in the construction. Now a combination of both enables the highest quality of living, to a family, couple or individual. The investor of the project is company Mivka Trnovo, while the project is marketed by company Prva hiša. In both companies, the same people are the owners.
Calm, comfortable, bright and modern – that is the Mivka Villa. A dream home where you will feel proud, successful, and truly at home.
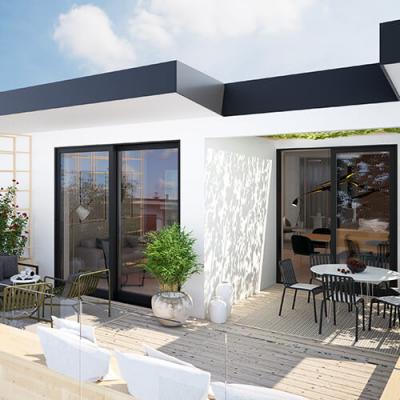
Modern architecture
Besides the pleasant exterior of the building, all apartments are duplexes, which enables the residents to adjust their stay to individual needs to the largest possible extent.
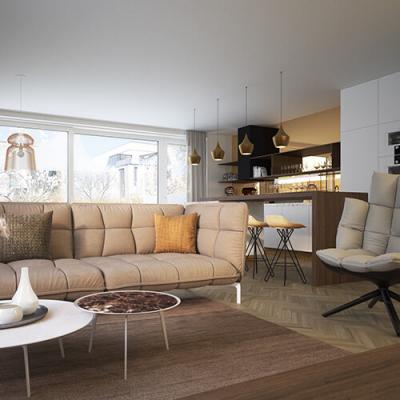
Comfortable living
“Smart home”, advanced security system, spacious terraces, and private elevators for the upper-floor apartments ensure highly comfortable living.
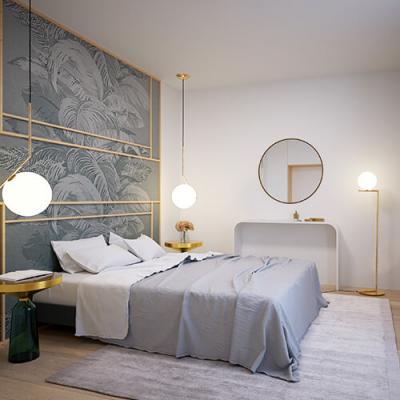
Perfection of every detail
All apartments can pride themselves on carefully chosen in-built materials, high-quality construction, and energy conservation.
